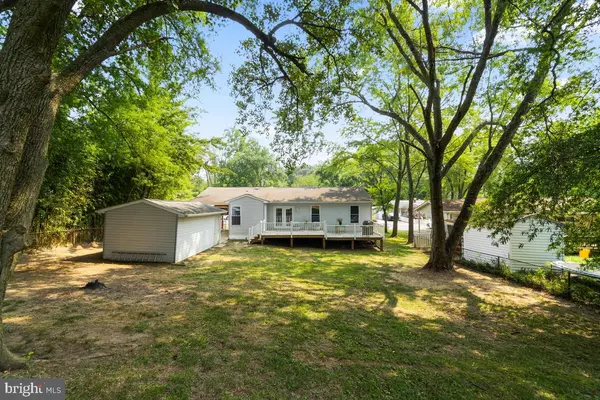For more information regarding the value of a property, please contact us for a free consultation.
579 RITA DR Odenton, MD 21113
Want to know what your home might be worth? Contact us for a FREE valuation!

Our team is ready to help you sell your home for the highest possible price ASAP
Key Details
Sold Price $400,000
Property Type Single Family Home
Sub Type Detached
Listing Status Sold
Purchase Type For Sale
Square Footage 2,040 sqft
Price per Sqft $196
Subdivision Odenton Heights
MLS Listing ID MDAA2004456
Sold Date 09/03/21
Style Ranch/Rambler
Bedrooms 3
Full Baths 2
HOA Y/N N
Abv Grd Liv Area 1,040
Originating Board BRIGHT
Year Built 1957
Annual Tax Amount $2,916
Tax Year 2020
Lot Size 0.253 Acres
Acres 0.25
Property Description
Move in fabulous in Odenton Heights minutes to MARC train & major commuter routes. Adorable space with private backyard & huge cherry tree, carport & huge shed with electric. Finished basement with recreation room space, built in TV cabinet & Shelving , full bath & finished utility/craft room. Almost everything updated & remodeled to perfection. Brazilian Cherry Plank Hardwood flooring, Brand new carpet in Basement, Diagonally Laid Ceramic Tile, new Stainless Steel Appliances including Bosch Dishwasher, Samsung Refrigerator, Updated HVAC, Water heater, composite Deck Railings, Brand new French Door to Rear Deck, lighting and so much more!
Location
State MD
County Anne Arundel
Zoning R5
Rooms
Basement Daylight, Full, Drainage System, Fully Finished, Heated, Improved, Interior Access, Windows
Main Level Bedrooms 3
Interior
Interior Features Breakfast Area, Built-Ins, Attic, Carpet, Combination Kitchen/Dining, Entry Level Bedroom, Floor Plan - Traditional, Primary Bath(s), Window Treatments, Wood Floors
Hot Water Electric
Heating Heat Pump(s)
Cooling Ceiling Fan(s), Central A/C, Dehumidifier
Flooring Hardwood, Carpet, Ceramic Tile
Equipment Built-In Microwave, Disposal, Dryer - Front Loading, Energy Efficient Appliances, Exhaust Fan, ENERGY STAR Dishwasher, Humidifier, Oven/Range - Electric, Stainless Steel Appliances, Washer - Front Loading
Furnishings No
Fireplace N
Window Features Double Pane,Bay/Bow,Insulated,Replacement,Screens,Vinyl Clad
Appliance Built-In Microwave, Disposal, Dryer - Front Loading, Energy Efficient Appliances, Exhaust Fan, ENERGY STAR Dishwasher, Humidifier, Oven/Range - Electric, Stainless Steel Appliances, Washer - Front Loading
Heat Source Electric
Laundry Basement
Exterior
Garage Spaces 7.0
Fence Partially, Rear
Utilities Available Cable TV Available, Cable TV, Phone Available
Water Access N
Roof Type Composite
Accessibility None
Total Parking Spaces 7
Garage N
Building
Lot Description Backs to Trees, Front Yard, Landscaping, Rear Yard
Story 2
Sewer Public Sewer
Water Public
Architectural Style Ranch/Rambler
Level or Stories 2
Additional Building Above Grade, Below Grade
Structure Type Block Walls
New Construction N
Schools
School District Anne Arundel County Public Schools
Others
Pets Allowed Y
Senior Community No
Tax ID 020452801504701
Ownership Fee Simple
SqFt Source Assessor
Acceptable Financing Conventional, Cash
Horse Property N
Listing Terms Conventional, Cash
Financing Conventional,Cash
Special Listing Condition Standard
Pets Allowed Dogs OK, Cats OK
Read Less

Bought with Kevin P Carroll • Douglas Realty LLC
GET MORE INFORMATION




